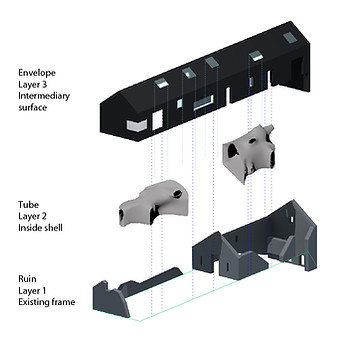
RUINS STUDIO
Location:
Year:
Type:
Stage:
Role:
Designed by:
Dumfries, Scotland, UK
2014
Private House
Completed 2016
Architect
Lily Jencks Studio, NDA and Savills- Smiths Gore
Project Awards:
Surface Design Award Winner 2017
RICS Award Winner 2017
RIAS Award Shortlisted 2017
GIA Award Winner 2017
Supreme GIA Award Winner 2017
ABB Leaf Award Winner 2019
Photography © Sergio Pirrone
To build within the walls of a ruin enforces the idea that our contemporary occupation is just another layer to be added to the rich history that every site possesses. Ruins Studio takes this simple observation to guide each decision, from the use of geometry, to the use of material and colour.
To maintain the integrity of the ruins the building envelope follows the pitched roof and dimensions of the existing ruin gable end. This is the image of the house archetype, well known to everyone. To provide a counter-point to the irregular stone walls this envelope is clad in black EPDM. Its crisp dark silhouette is a quiet background to the ruins story of weathering and use.
Within thisenvelop sits the shell, a curvilinear enclosure with soft shadows -a strong juxtapose with the other layers. Openings in the existing ruins walls define the location for windows, which, in turn, form the curves of the interior shell. Seen together these layers are like a geode, each one a surprising opposition to the layerthatsurroundsit, as if grown over time.


The first layer is the existing stone wall, within which sits a black waterproofing EPDM rubber clad pitched-roof 'envelope', and within that a curvilinear interior 'tube' wall system. This interior tube is made of insulating polystyrene blocks within a gridded wood structure, and is covered with Glass Reinforced Plastic. This house sits in a protected copse with magnificent views north for more than 50 miles, a situation that would have afforded the occupants a defensive position against agressors from the North. Access is provided by a rocky farm path. Due to its remote location, and the desire for a low energy home, the project was conceived as off-grid, using solar power with highly insulated walls heated by 2 large wood burning stoves. The number of skylights windows and bright interior finishes mean that even on a rainy winter days electric lighting is not needed until dusk


The three layers of Ruin, Envelope, Tube were first conceived as laminated together. Inside the tube are the more public programs of kitchen, study, sittingroom and dining. In some areas the tube 'delaminates' from the Envelope to create rooms that are used for the more private functions of bedrooms, bathrooms and storage.

Photography © Sergio Pirrone

Photography © Sergio Pirrone
The shell at either end of the house ‘delaminates’ from the envelope to create pockets for the private bedrooms and bathrooms. In the centre of the house the public areas of sitting room, kitchen and dining, the shell layer ‘sticks’ to the envelope, allowing these areas to have the full use of space and openness. At this point the existing ruined walls puncture the envelope and separate the kitchen and sitting room.

Photography © Sergio Pirrone

Photography © Sergio Pirrone
At the windows and doors the tube funnels out towards the light, creating a 'poched' space within the thickness of the tube wall, and between the envelope and the tube, that can be used for furniture and storage. This furniture responds to the shape of the tube and includes a sofa and shelving units. As a wooden grid structure the furniture pieces pull the structural grid through the surface of the GRP walls and seem to be peeling off the tube.

Photography © Sergio Pirrone
We have 'preserved' the ruin walls, and reinstituted the pitched roof that would have been there originally, providing an external coherence that pleased the planning committee. But the matt black rubber exterior and soft curves of the interior provide a more counterpoint preservation, accentuating this palimpsest nature of occupation on the site, and pleasures of living within history.


Lily Jencks Studio: Lily Jencks, Pati Santos, Nuria Escriva, Joe Galea, Rebecca Otero
Collaborators: Nathaneal Dorent, Nous Engineering, Smiths Gore
* Project Awards: Surface Design Award Winner 2017 in the category "Housing exterior surface", RICS Award Winner 2017 in the category "Design through innovation", GIA Award Winner 2017 in the category "Residential".
Previous Stage Render


Construction






A 1:1.5 prototype was built of a part of the shell structure to test surface finished. The shell itself was constructed off site and reconstructed in sections.


